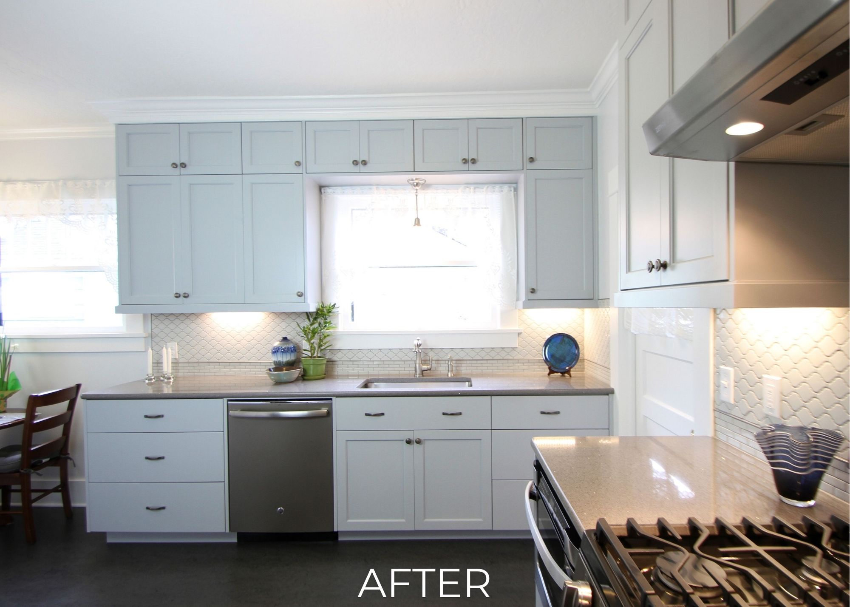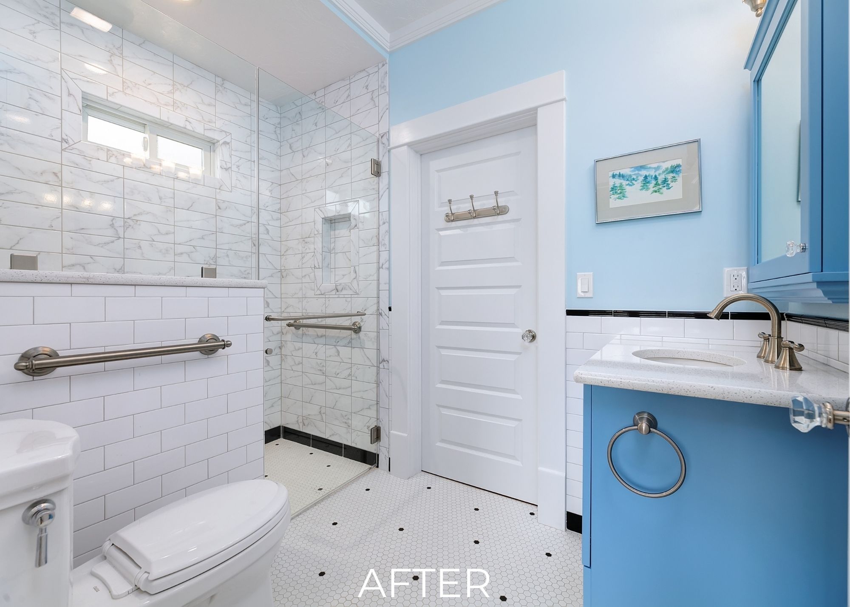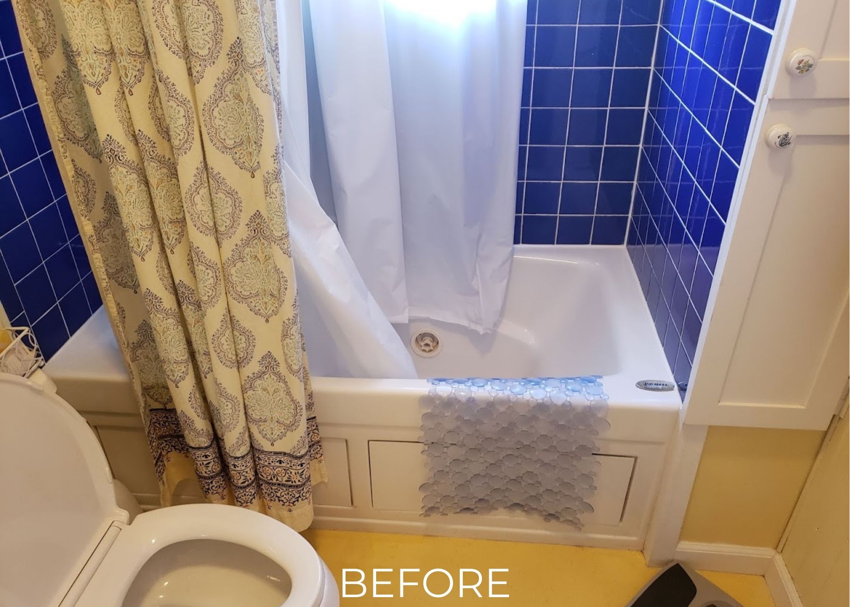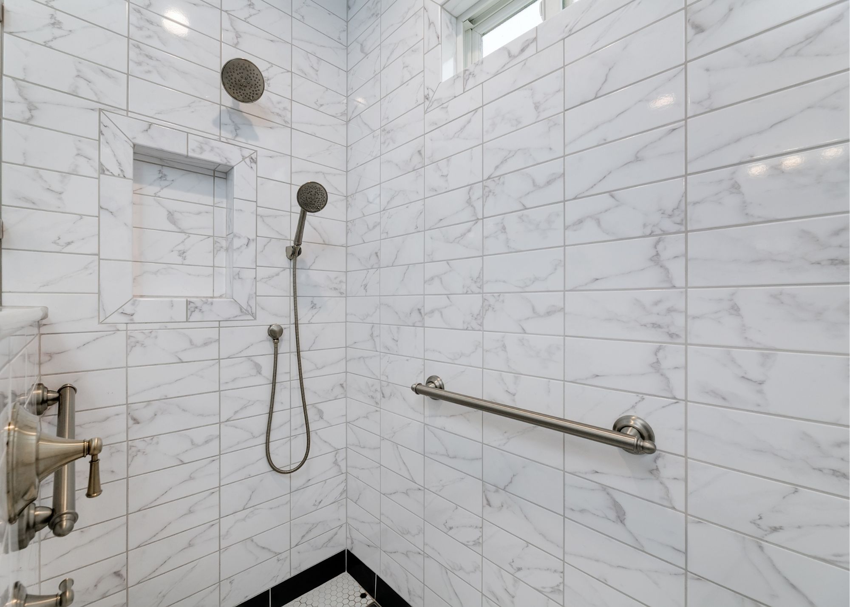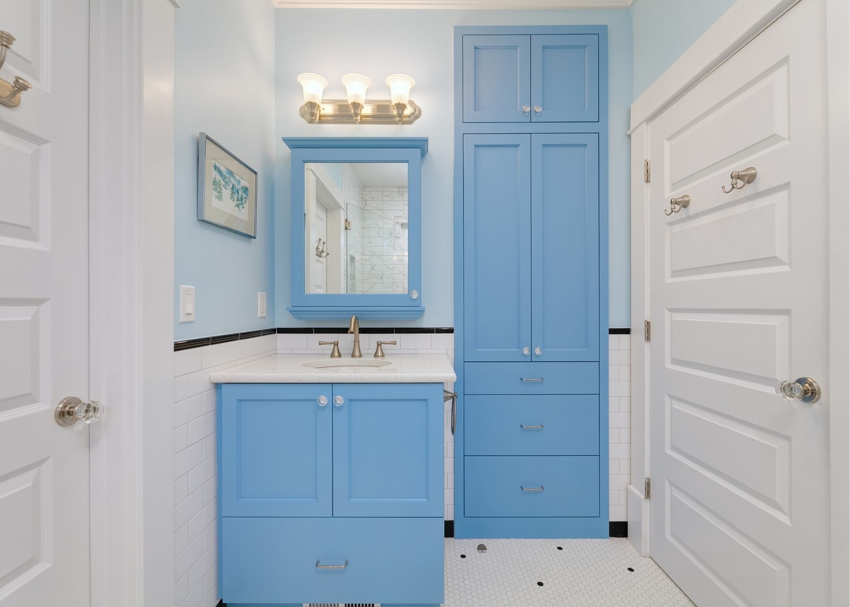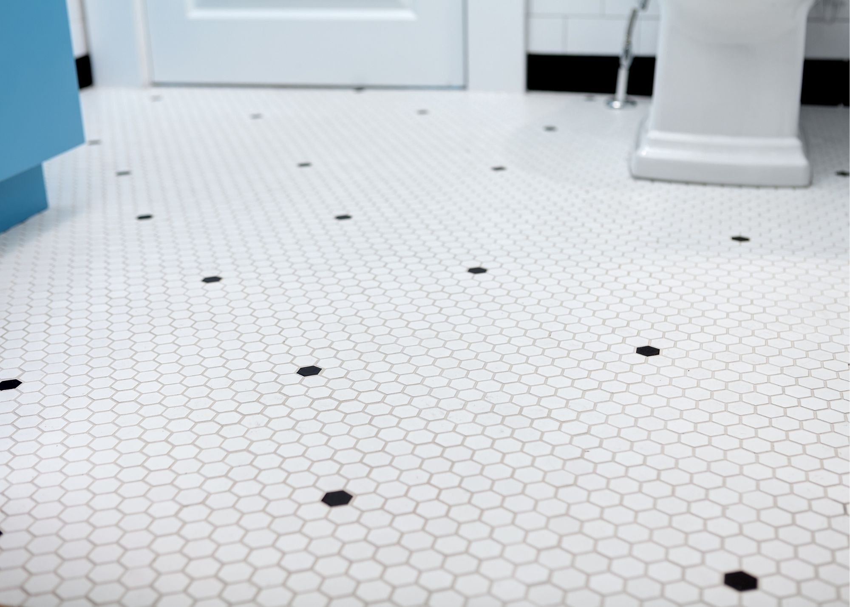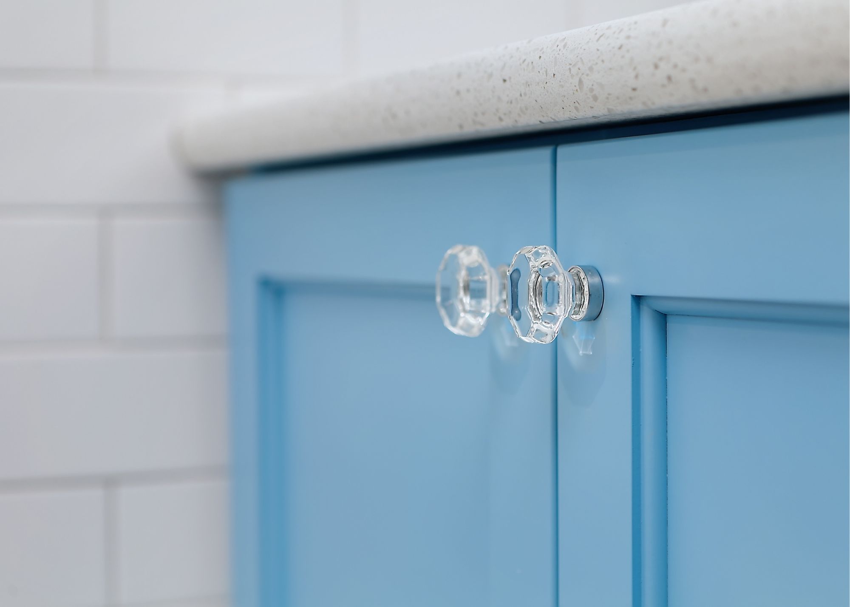The Art of Remodeling Century Old Homes
If you live in Boise, Idaho, or any of the surrounding areas, you’ve probably heard of Boise’s historic North End. A drive down Harrison Boulevard will quickly show you the many styles, time periods, and varying levels of additions and renovations that can be seen among the homes in this century old neighborhood. Every home in this historic district no doubt has its own character, and so many stories to tell. Over the last two decades, our company has felt honored to have found a niche (although we have a few) as an expert high-end Design + Build firm with the knowledge and skill to take on North End and historical building remodel projects.
Remodeling a century old home takes a special kind of approach. Utilizing space, understanding the client’s vision, and achieving a renovation that brings harmony and flow throughout the house are a few important aspects to keep in mind during the design process. It can be challenging and exciting to breathe new life into a vintage space through upgrades and improved features, while also staying true to the appearance and vibe of the rest of the home. There are so many ways to creatively blend styles and bring modern beauty to historic spaces, and they are some of our favorite projects to take on!
This month we wanted to feature a Boise North End bathroom remodel that we recently wrapped up, designed by Renaissance Remodeling’s Teresa McCunn. This particular client was someone we completed a kitchen renovation for back in 2015, and we were thrilled to complete another project in this home years later! For this remodel project, our client wanted to update their small bathroom that was showing significant wear and tear and had very dated materials. The original layout of this bathroom had little storage space and lacked accessibility.
To bring an ease of accessibility into the design, we removed the bathtub and replaced the space with a lovely, all tile shower that features a curbless entry. We installed a comfort height toilet and included grab bars in the shower for safety. Every aspect of the design process had a creative and thoughtful approach in order to meet the client’s wants and needs. The wainscot, black and white hexagon floor tile, and crystal doorknobs fit the style of early 1900s bathrooms. An operable window was added for improved ventilation, the shower’s half wall of glass opened the space visually, and we built in custom cabinetry that nearly doubled the storage space.
The result is a whimsical, beautiful North End bathroom that is fresh and functional while staying true to the style of the home and the customer’s taste. We absolutely love the way this client’s bold and colorful personality shines through on this project. It is always such a compliment to have a repeat customer, and an honor to be entrusted with making a dream design become a reality for a homeowner. We had a blast designing and building this remodel, and we look forward to bringing you more of our projects every month!
Professional Photos by Doug Petersen Photography

